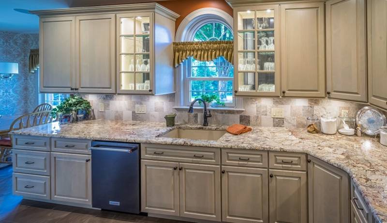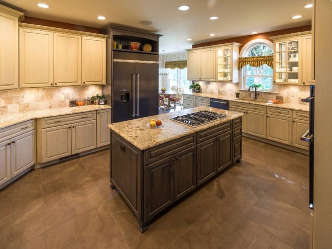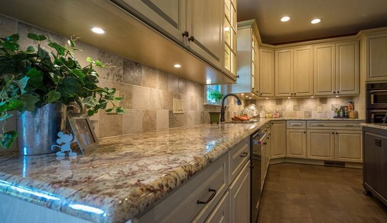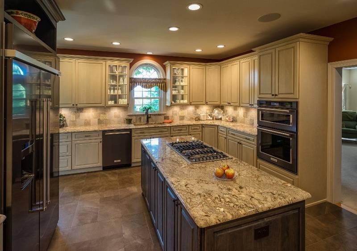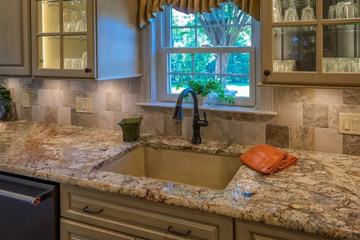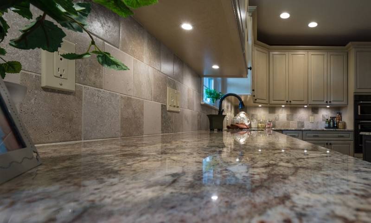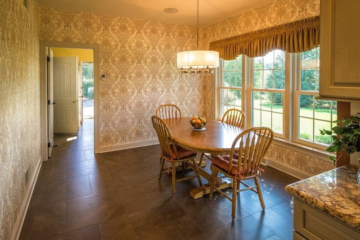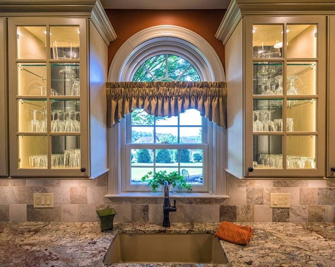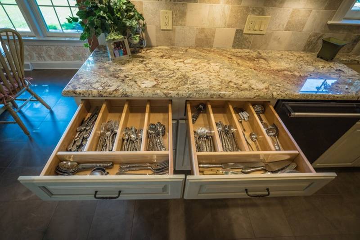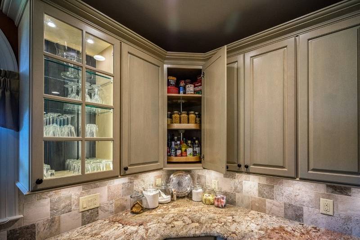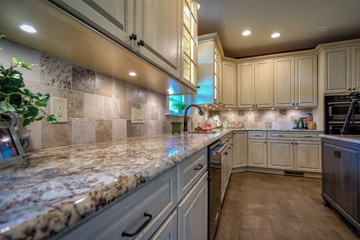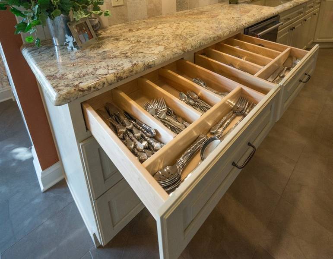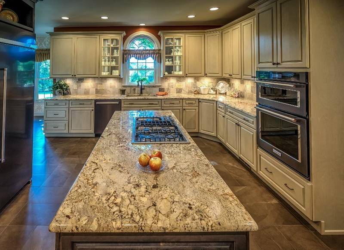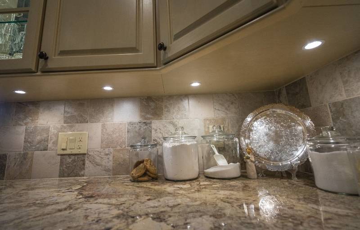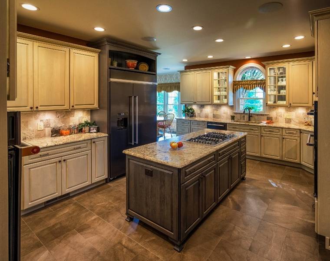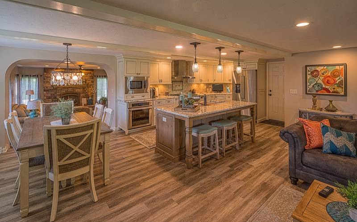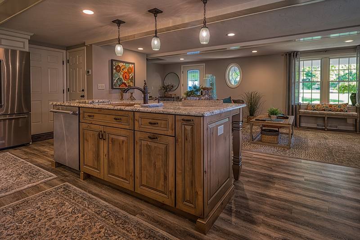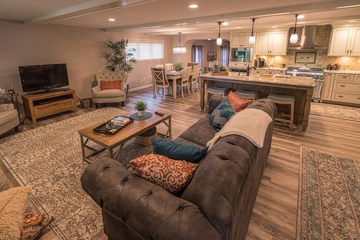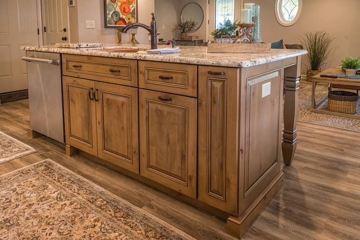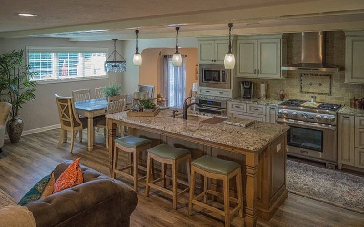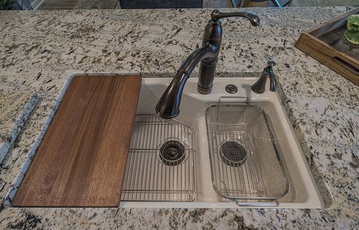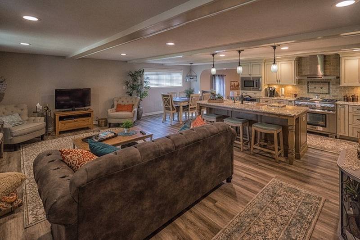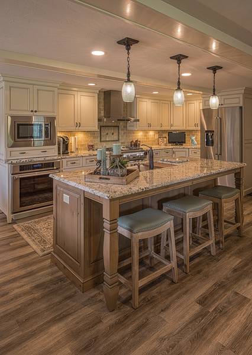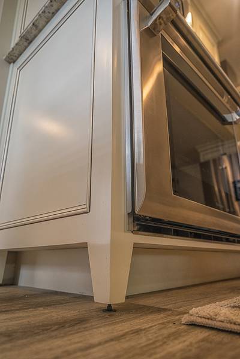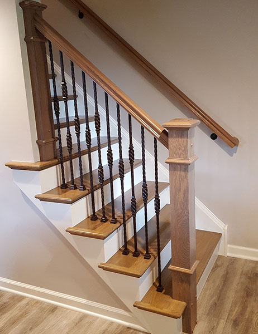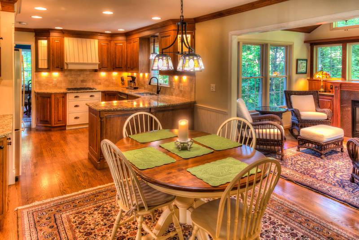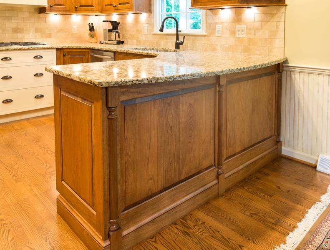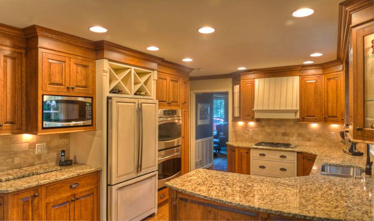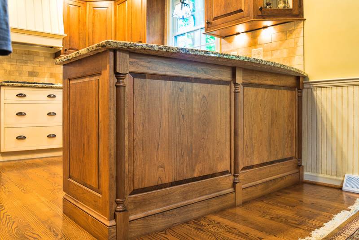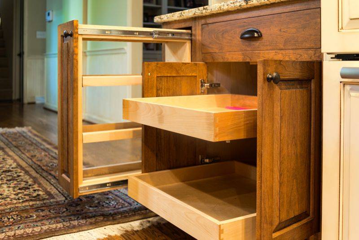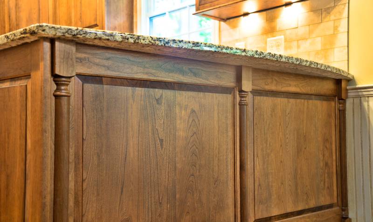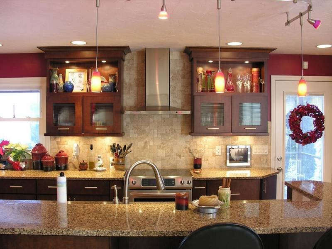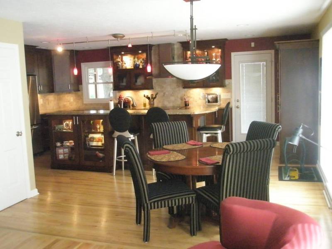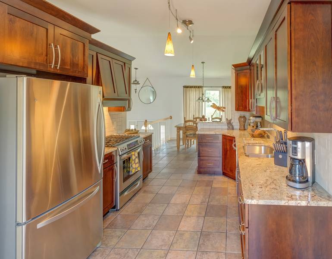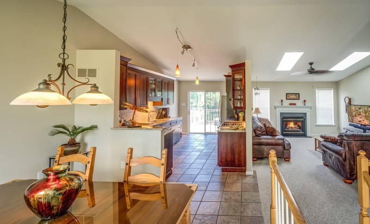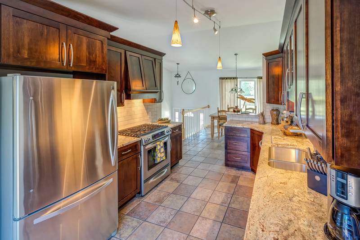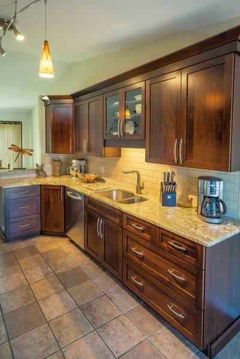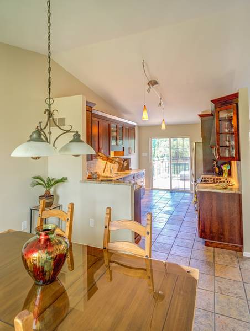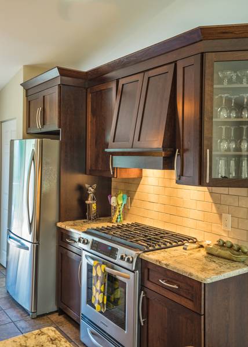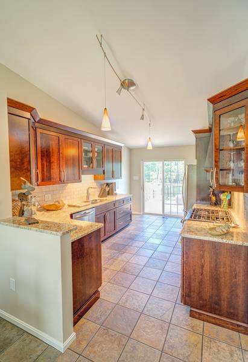Start to Finish
Whether you want to replace your entire kitchen or just the countertops, we can handle the project from start to finish.
Why purchase your components from one company, and then struggle to find another company to install them for you, not to mention plumbers, electricians, etc. Then if you find them, you have to coordinate the schedules within your already busy lifestyle.
We take care of everything for you!
The Right People
Home Remedies Design | Remodel has the right people in the right place to take the pressures and responsibilities off your shoulders.
Your only concern will be making your selections, something we help you with too, then sit back and wait for your project to come to life.
Quality Materials
Home Remedies Design | Remodel keeps an eye on the latest trends and materials being used in the kitchen market so we can put our best foot forward in every kitchen design we create.
We do full custom kitchens, but also do semi-custom and box cabinets. We are not locked in to any brand of box kitchen. We are flexible in choices.
If custom-cabinetry is the route you want to take, we can design and install the custom look and style you' re looking for. Constructed from scratch by a local artisan of fine furniture and kitchen cabinetry, you may choose the species of wood, the finish, the stain...the possibilities are endless.
Ever ask yourself….”how can I make this space “mine”….?
Remodeling a part of your home is more than just updating the look of the space, more than just changing the size of the space. It’s all about making it “yours”.
Home Remedies Design-Remodel exists to do just that!
We combine your ideas with our vision and years of experience to design a space that will give you maximum use, optimal efficiency, and memorable experiences to be shared with family and friends for years to come!
Take a kitchen remodel, for instance.
Some of our clients have attested that they liked their home before, but after we have completed a kitchen project, they love their home and what it has become with the new updates and changes.
It feels complete to them, not only because of the family gatherings they can now enjoy with more space or the updated look, but some have admitted they are proud to have people drop in because of the beauty they enjoy in the newly renovated space.
The results we create are seamless and look as if the space has always existed. One client has said she is happy to have her family all together at dinnertime again, although not every day, but way more than before because the kitchen is now more functional and roomy and the layout changed the whole flow of not only hanging out in the kitchen, but also working in the kitchen, and being able to share good food, good company and great conversations!
Kitchen Remodeling Projects
"Efficient Elegance"
Ahlbrandt Home - Kitchen Remodel
Gray Granite Counter Tops / Custom Birch Cabinetry / Self Closing Custom Drawers
Cherry Island / Puck Lighting / Window Arch / Custom Back Splash
This kitchen started out as the "traditional cherry kitchen". The client was desiring a fresh change, the island was not functional, and there was a need for a second oven and removing the outdated desk area.
After consultation and design ideas, the result is a polished, efficient, elegant kitchen that is bright, airy and easy on the eyes.
We removed the old cabinets and replaced them with beautiful custom cabinetry in Pearwood stain on Birch.
The Island is Antiqued Slate on Cherry. Granite countertops in stunning Typhoon Bordeaux pull the look together to give a polished effect.
New tile backsplash was utilized to coordinate with the tile floor. New Kitchen-Aid appliances in Black Stainless were installed for efficiency as well as streamlined beauty.
Modern LED lighting accents the space, and oil-rubbed bronze hardware was introduced to offset the light shades incorporated into the kitchen.
"Transformations"
Eberly Home - Open Kitchen & Living Space Remodel
Knotty Alder Cabinetry / Custom Kitchen Island / Tapered Island Feet / Custom Sink ORB Cutting Board Insert
We updated this living room space and a kitchen that'll knock your socks off (so don't wear any if you wanna keep them!).
The kitchen features paint-glazed custom-cabinetry and a beautiful island in Knotty Alder. In this stunning project, featured in an award-winning Parade of Homes entry, we removed supporting walls and installed steel beams, which transformed this area to an open floor plan that resulted in a space that serves as a major hub for the home.
We also did a custom staircase with bee-hive balusters and white oak treads which makes a statement in the newly renovated space!
Keep in mind, if you're looking to transform a traditional home to an open floor plan, we can give you a vision of what can be done and how it can dramatically change your living space!
Warm Kitchen Remodel
Contemporary Kitchen Remodel
Sloan Kitchen
Zarfoss Home
"Modern Edges"
Gohn Home - Modernized Open Kitchen
Custom Cabinetry / Custom Stove Hood Wall Removal / Stainless Steel Appliances
We took a wall with a pass-through (so out-of-date) and opened up this area between the kitchen and dining area, thus a tiny doorway was eliminated to give more room for easier flow of the space and for entertaining guests. The result left a less choppy feel and a more modern look to this renovated space.
We removed the old cabinets and replaced them with full-custom beautiful Cherry Shaker-Style all-wood cabinets. These cabinets, of course, add to the modern feel that was created and lend softer edges than the previous dated look.
Granite countertops in stunning Typhoon Bordeaux pull the look together to give a polished effect. New tile backsplash was utilized to coordinate with the existing tile floor which was blended seamlessly where walls were removed.
The walls and ceilings received a fresh paint color to brighten and accent the new area and to offset the beauty of the Cherry cabinetry.
New stove and dishwasher were installed for efficiency and to add to the updated look.
Modern tech lighting and streamlined hardware were introduced to offer a functional and stylish flare.
Contact Us to Discuss Your Vision for Your New Kitchen Space!

